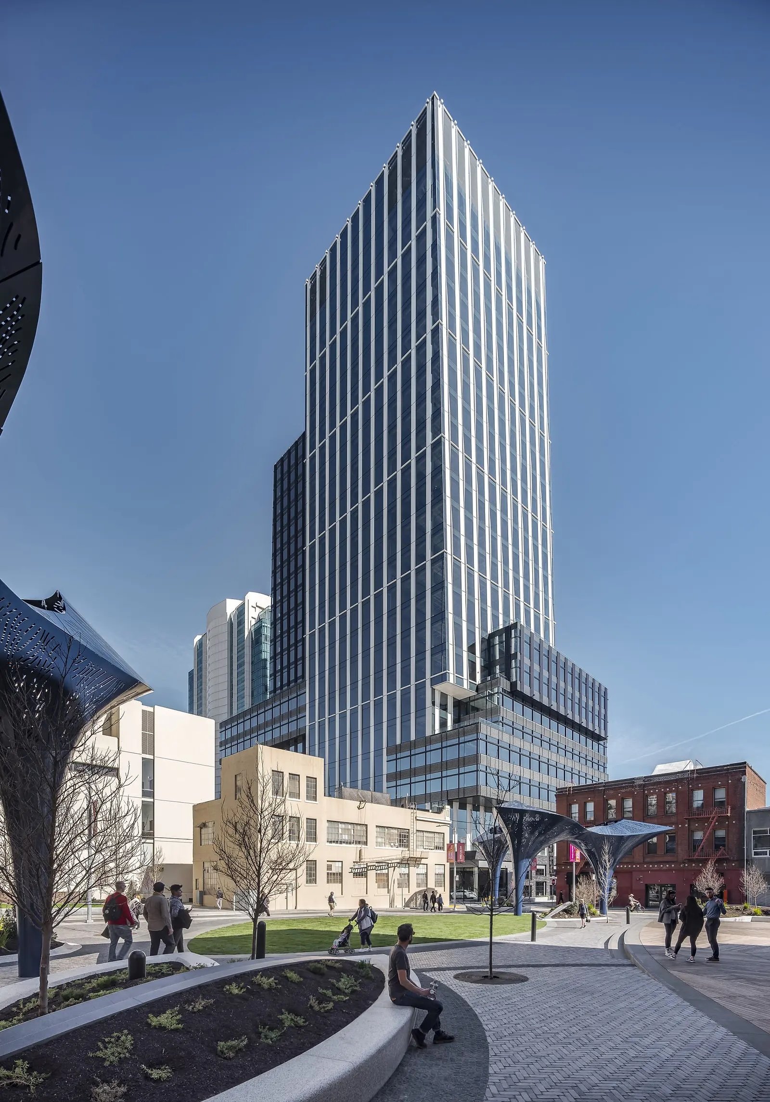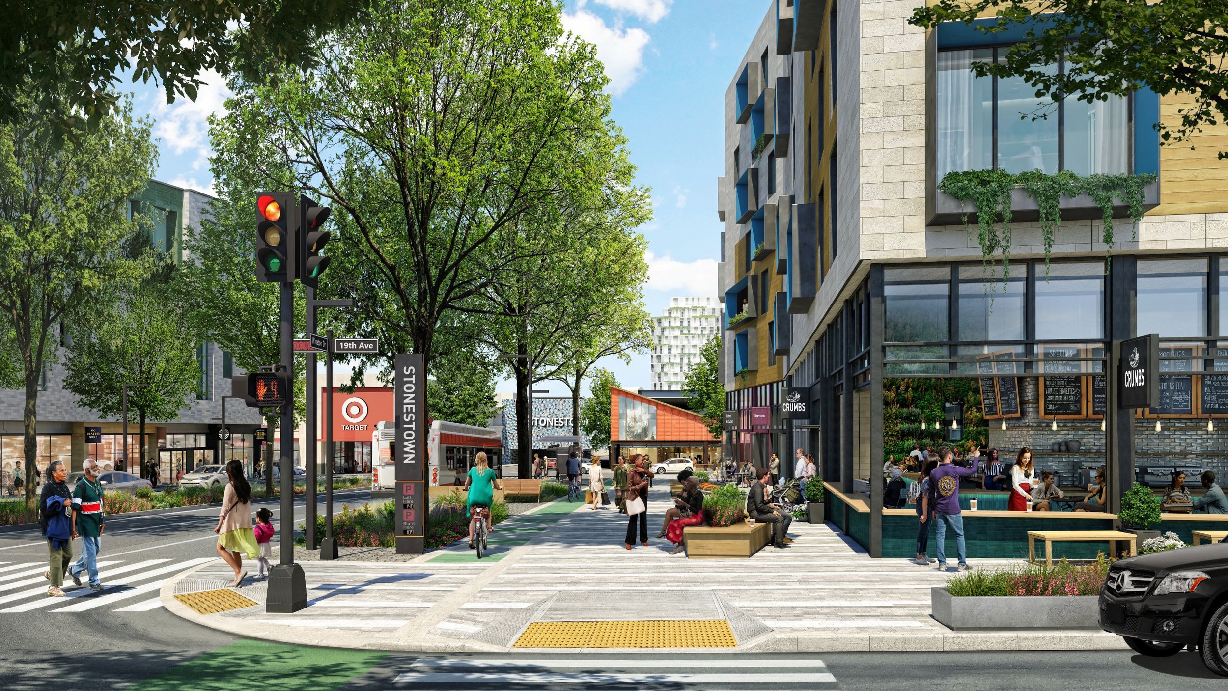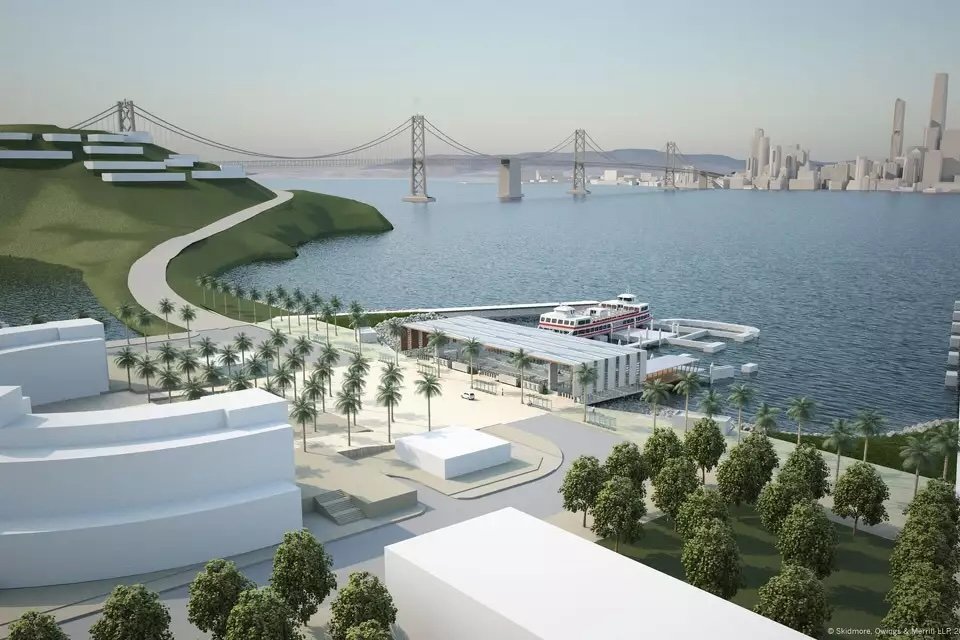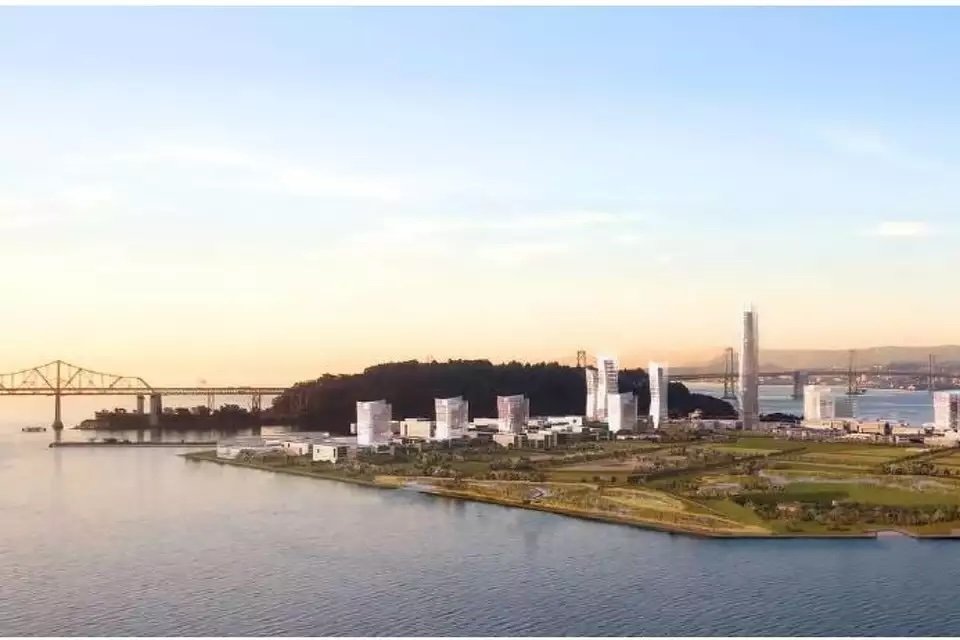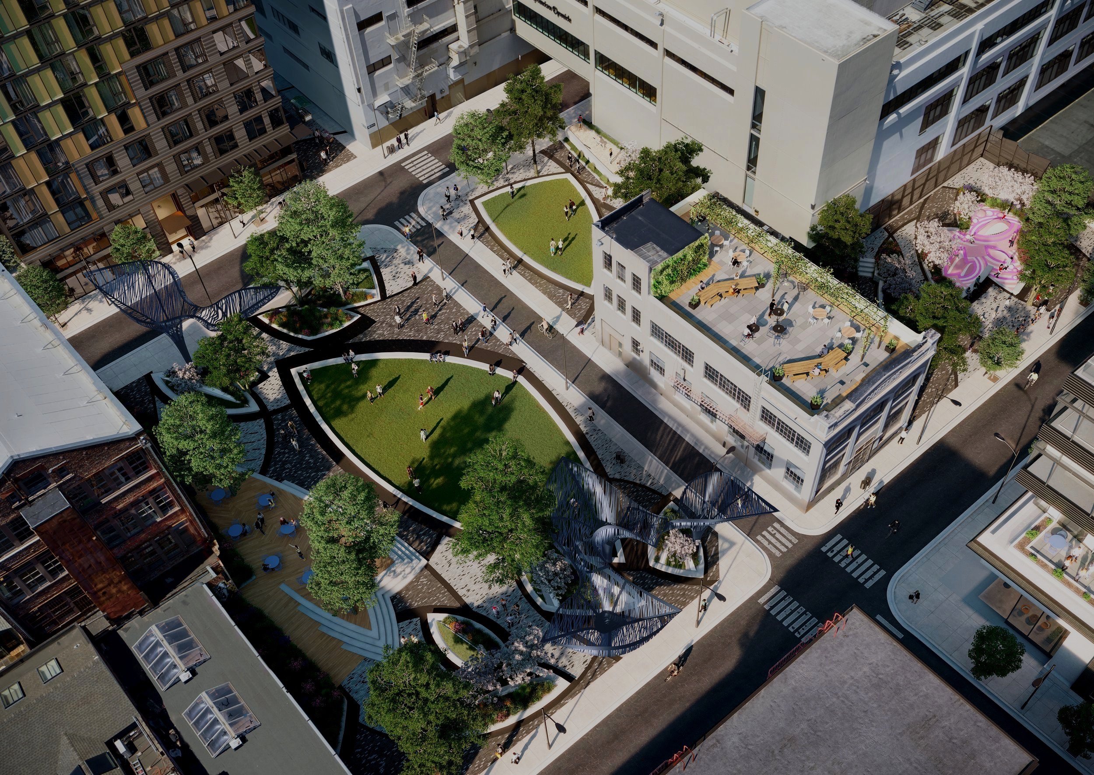
District Scale Mixed-Use
SDG specializes in transforming large-scale sites into vibrant mixed-use communities that integrate residential, commercial, retail, arts and public spaces and infrastructure. SDG navigates these complex projects from initial visioning through implementation to create places of value.
Pier 70 - San Francisco
A 28-acre mixed-use development transforming the historic industrial waterfront into a vibrant community destination done via a complex public-private partnership.
DEVELOPER: Forest City/Brookfield Properties
SCOPE: 3.5M sq ft of residential, commercial office and life science, arts, maker, retail and public spaces and infrastructure
TIMELINE: Approved in 2017; construction initiated in 2018 (fastest district-scale project in San Francisco history from project approval to start of construction)
KEY HIGHLIGHTS:
2014 ballot measure received San Francisco voter approval to establish height limits to support redevelopment
7 acres of waterfront parks and open spaces
$300M in public infrastructure improvements
Multiple project-generated public financing mechanisms to fund project improvements
Historic buildings adaptive reuse
ROLE: Led entitlements; negotiated public-private partnerships; oversaw master planning, vertical building design development and construction and delivery of Phase 1 infrastructure and initial adaptive reuse (Building 12)
5M - San Francisco
A transformative mixed-use development in the heart of San Francisco’s SOMA neighborhood, blending residential, commercial, and public spaces to create a vibrant urban community.
DEVELOPER: Forest City/Brookfield Properties
SCOPE: 4-acre mixed-use development
KEY COMPONENTS:
The George: A 300-unit multifamily residential tower.
415 Natoma: A 650,000 sq ft commercial office tower.
Surrounding activated urban park and adjacent retail buildings.
Donation of historic Dempster building to CAST for arts space
TIMELINE:
Construction start: 2017
Delivered: 2022
Scope: 4-acre mixed-use development
ROLE: Led overall project implementation including infrastructure and parks and vertical design and development team.
Stonestown Galleria - San Francisco
A visionary transformation of a traditional shopping mall into a vibrant, mixed-use community hub, integrating residential, retail, and public spaces to revitalize San Francisco's west side.
DEVELOPER: Brookfield Properties
SCOPE:
Development Area: Approximately 40 acres, including 800,000 sq ft of existing mall structures and uses and surrounding parking lots
Residential Component: Up to 3,500 housing units, with 20% designated as affordable housing, including a senior village
Commercial Space: 150,000 sq ft of new retail along a reimagined 20th Avenue "Main Street"
Features: Six acres of parks, plazas, and a town square designed for community gatherings and events
ROLE: Led visioning, master planning and entitlement process
Treasure Island Development - San Francisco
A groundbreaking transformation of a former naval base into a sustainable, mixed-use community that exemplifies innovative urban planning and development.
AFFILIATION: Mayor’s Office of Economic Development
AREA: 400 acres on Treasure Island and Yerba Buena Island
SCOPE:
Residential: 8,000 homes, including market-rate and affordable units
Commercial: Over 300,000 sq ft of retail, dining, and office space
Hospitality: A luxury hotel and supporting visitor accommodations
FEATURES:
300 acres of parks, open spaces, and waterfront access
A ferry terminal and transit-oriented infrastructure
Community-focused facilities, including schools and cultural spaces
ROLE: Led public side of public-private partnership on behalf of City of San Francisco, collaborating and negotiating complex agreements with master developer, US Navy for land acquisition and Caltrans for construction of new ramps to Bay Bridge.



