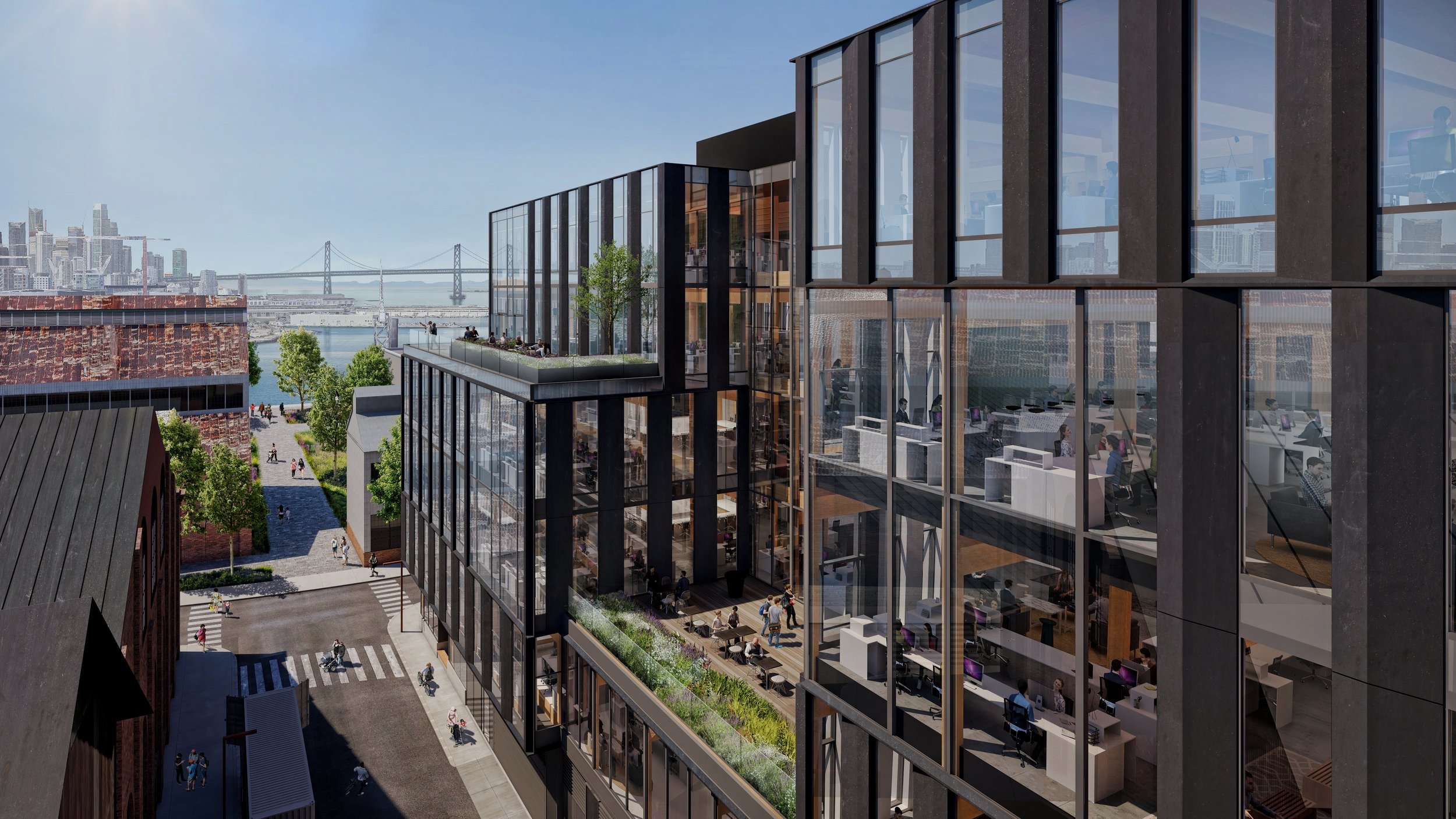
Commercial
SDG’s experience in commercial buildings is rooted in over three decades of navigating the complexities of commercial mixed-use projects in the San Francisco Bay Area. Project types include office, life science, regional malls, high street retail, PDR & creative space, activation & placemaking and adaptive reuse.
415 Natoma - 5M
DEVELOPER: Forest City/Brookfield Properties
SIZE: 640,000 sq ft, 25-story creative office tower; 20,000-36,000 sq ft floorplates
FEATURES: Ground floor restaurant/cafe lobby
DELIVERED: 2022
ROLE: Led vertical design and development team
Building 12 - Pier 70
DEVELOPER: Forest City/Brookfield Properties
PROGRAM: 150,000 sq ft historic adaptive reuse, retail, maker and events space and commercial office
FEATURES:
Unique lease structure utilizing project-generated tax increment financing
Complex adaptive reuse involving lifting entire 60,000 sq ft building, constructing a parking structure underneath, and adding a new mezzanine structure to the historically-designated structure
DELIVERED: 2023
ROLE: Led conceptualization of program, negotiation of transaction structure and vertical design and development team
88 Maryland - Pier 70
DEVELOPER: Forest City/Brookfield Properties
SIZE: 300,000 sq ft, 6 story creative office building; 50,000 sq ft floorplates
FEATURES: Innovative Cross Laminated Timber (CLT) structure - multi-functional material providing structure, fireproofing and beautiful aesthetics
STATUS: Construction-ready design completed 2022
ROLE: Led conceptualization of program, negotiation of transaction structure and vertical design and development team
Waterfront Plaza - San Francisco
CLIENT: Jamestown Properties
SIZE: 300,000 sq ft office in Northern Waterfront, built in 1976
ROLE: Assisted client in structuring and approval of new long-term ground lease with Port of San Francisco which unlocked access to capital needed to reposition asset






